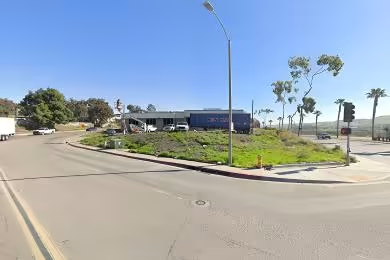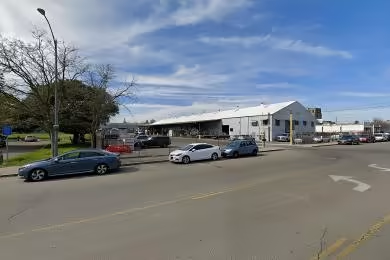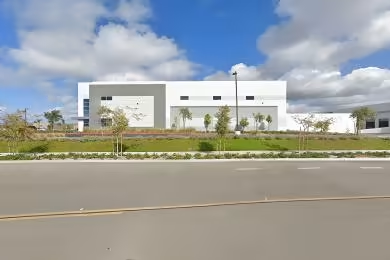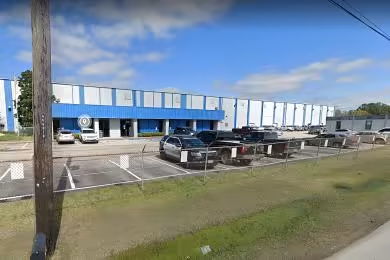Industrial Space Overview
**Warehouse Specifications**
**Address:** 15571 Container Lane
**Building Details:**
- Type: Warehouse
- Lot Size: 5.0 acres
- Building Size: 100,000 square feet
- Clear Height: 32 feet
- Loading Docks: 10 with dock levelers
- Sprinkler System: Installed
- HVAC: Forced air gas heat and evaporative cooling
- Lighting: Energy-efficient LED
- Power: 480 volts, 3 phase
**Parking and Security:**
- Ample on-site parking for trucks and cars
- Chain-link fence with security gate
**Loading and Receiving Areas:**
- Concrete loading apron with ample maneuvering space
- Dedicated receiving area with staging space
- Dedicated shipping area with dock-high loading facilities
**Storage and Office Space:**
- Vast open storage area with ample space for racking and shelving
- 2,500 square feet of office space, including private offices, conference room, and break room
**Amenities:**
- Security cameras for surveillance
- Motion sensors for enhanced security
- Fire alarm system and emergency lighting
- Break room with vending machines
- Restrooms with convenient showers
**Location Advantages:**
- Prime industrial area with proximity to major highways
- Excellent transportation connections
- Convenient access to a skilled labor pool and local amenities








