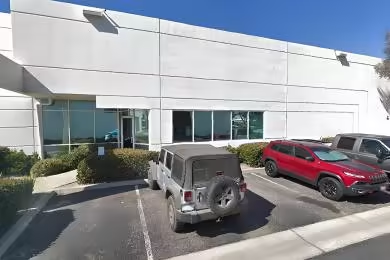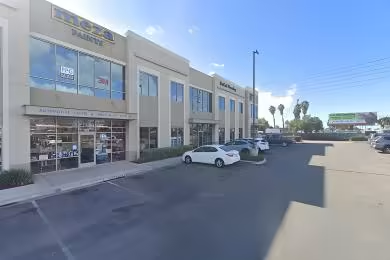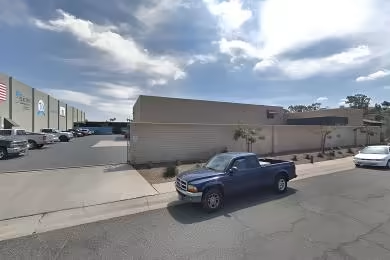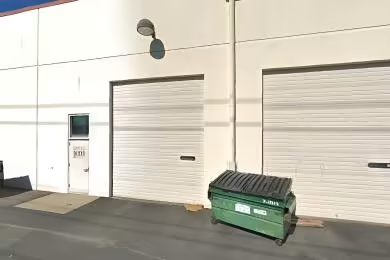Industrial Space Overview
**Warehouse Rental**
**Warehouse Specifications**
5301 Oceanus Drive is the address of our warehouse, which has the following specifications:
- A height of 32 feet from the floor to the ceiling
- Over 100,000 square feet of building space
- Ten loading docks at ground level
- Two drive-in doors
- Column spacing measuring 50 feet by 50 feet
- Supports floor loading of 5,000 pounds per square foot
**Site Features**
The warehouse is situated on 10 acres of land and boasts the following:
- A secure yard with fencing and a gate
- Ample parking for trucks and employee cars
- Direct access to a railroad through a nearby spur
**Utilities**
The warehouse is equipped with all essential utilities:
- Electrical service with 1,000 amps at 480 volts, three-phase
- Natural gas access
- Municipal water and sewer service
- A sprinkler system and fire hydrants for fire protection
**Other Features**
The warehouse offers these additional features for convenience:
- Energy-saving LED lighting throughout
- High-efficiency heating, ventilation, and air conditioning (HVAC) system
- Security cameras and motion sensors
- Designated office space with a breakroom and restrooms
- Covered canopies for loading docks
- Easy ground-level loading
**Additional Notes**
Please note the following:
- The warehouse is currently occupied; however, it will be ready for occupancy in six months.
- We provide flexible lease terms and purchase options to fit your needs.
- The warehouse is situated in a prime industrial area, giving it excellent accessibility to major highways and transportation hubs.






