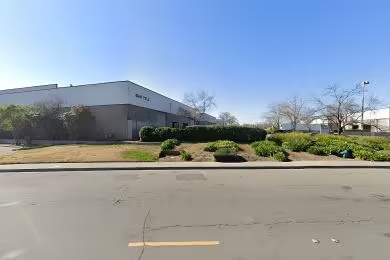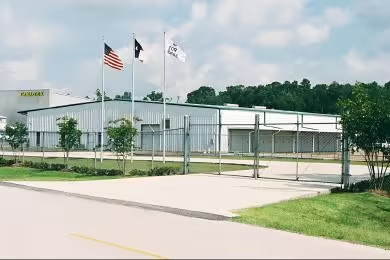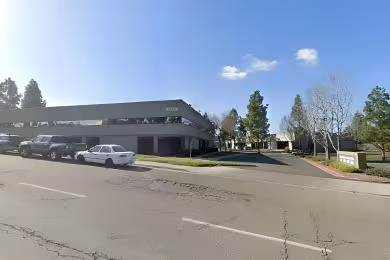Industrial Space Overview
The property also includes 5,000 square feet of modern office space, spread across two stories. It comes equipped with a reception area, private offices, conference rooms, a break room, and restrooms.
The site comprises 5 acres, offering ample paved parking for both trucks and employee vehicles. It enjoys direct access to major highways and transportation routes, facilitating easy movement of goods. All essential utilities, including electricity, gas, water, and sewer, are readily available.
Additional features enhance the functionality of the property, including an ESFR sprinkler system throughout, energy-efficient LED lighting, centralized air conditioning and heating, and a comprehensive security system with 24/7 monitoring, perimeter fencing, and motion sensors. Ample truck court space allows for seamless loading and unloading operations. Cross-docking capabilities enable efficient flow of goods. Drive-in doors provide direct access into the warehouse, while a mezzanine offers additional storage or office space. Loading dock levelers ensure smooth transitions between docks and trailers. Grade level ramps provide access to the warehouse from all sides at ground level.
The electrical system boasts a voltage of 480V/277V, transformers with a capacity of 2,000 kVA, energy-efficient lighting controls, and strategically placed power distribution panels. The property adheres to Energy Star standards and employs sustainable practices, including LED lighting, low-flow plumbing fixtures, and water conservation measures, to minimize its environmental impact.






