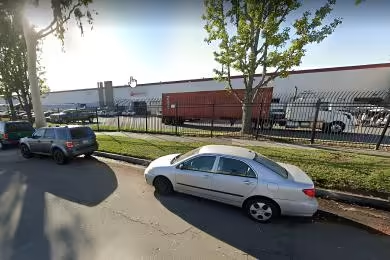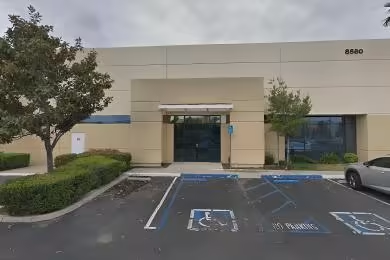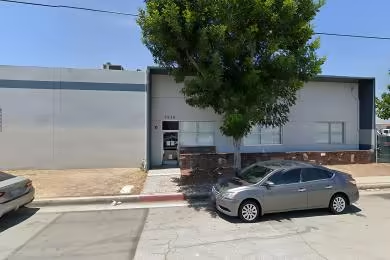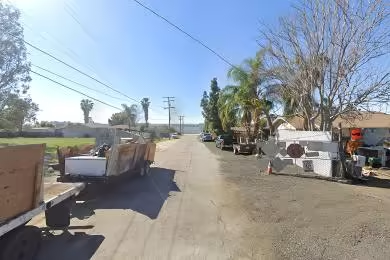Industrial Space Overview
The 28-foot clear height and 10 dock-high loading doors ensure efficient loading and unloading of goods. The drive-in door and recessed truckwells further enhance accessibility. Inside, fluorescent lighting, ceiling fans, and concrete floors with 5,000 PSI compressive strength create a spacious and functional work environment.
The fenced yard and paved parking lot provide ample storage and parking options, while the landscaped grounds contribute to the professional aesthetics of the facility. Three-phase electrical power, gas service, water and sewer, and trash service ensure seamless utility operation.
Built in 1985 and renovated in 2010, the building has been meticulously maintained and is currently vacant for immediate occupancy. The M-2 (Light Manufacturing) zoning allows for a wide range of industrial and commercial uses, making it suitable for distribution, warehousing, or light manufacturing operations.








