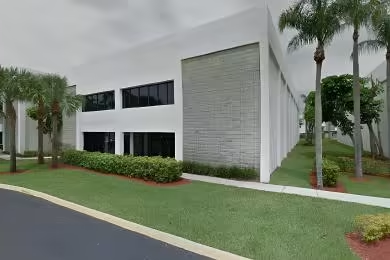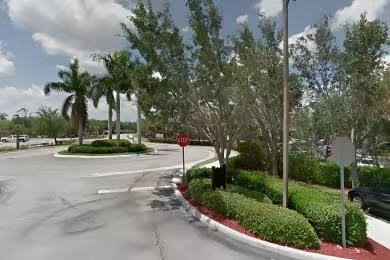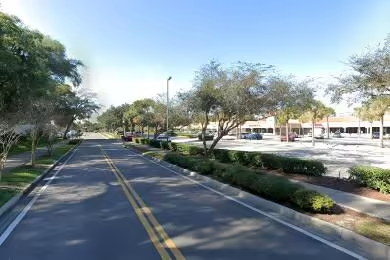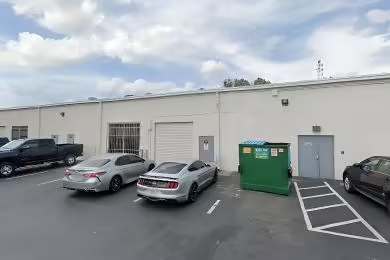Industrial Space Overview
The warehouse's structure comprises a steel frame with metal exterior panels, providing a spacious interior with a clear height of 32 feet. Twenty loading docks and two drive-in doors facilitate efficient cargo movement, while an ESFR sprinkler system and LED high-bay lighting ensure safety and optimal operations.
Surrounding the facility is a fenced and gated perimeter for enhanced security, accessible through controlled entry points. Ample parking is available for employees and visitors. The site boasts convenient access to major highways and the availability of all essential utilities, including water, sewer, gas, and electricity.
Inside the warehouse, approximately 5,000 square feet of office space is distributed across two levels. A dedicated breakroom/kitchenette offers a comfortable area for rest and refreshment, and multiple restrooms provide convenience. Advanced features include a Warehouse Management System (WMS) for inventory management, as well as forklifts available for rent or lease.
To ensure flexibility and meet tenant requirements, the property offers negotiable lease terms and 24/7 access to the facility. Its location within an established industrial zone, amidst a growing market with high demand for warehouse space, makes it an attractive option for businesses seeking reliable and efficient storage solutions. The proximity to a skilled workforce provides a further advantage for companies looking to establish or expand their operations in this area.







