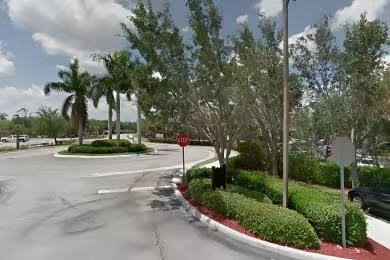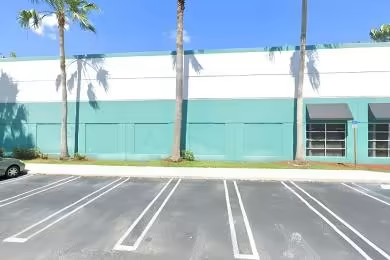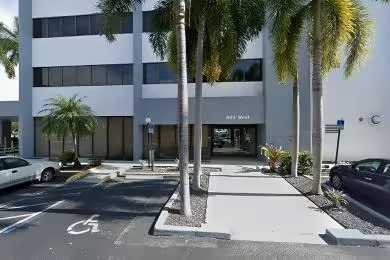Industrial Space Overview
The industrial specs of the park are exceptional, featuring high-grade bays, dock high loading, 3-phase power, overhead doors of double size, and clear heights ranging from 22 to 24 feet.
The warehouse rental boasts an impressive 100,000 square feet of building area, complete with a 24-foot clear ceiling height, 50-foot by 50-foot column spacing, 10 dock-high doors, and 4 drive-in doors. Its state-of-the-art sprinkler system ensures safety, while LED lighting and gas-fired unit heaters provide energy efficiency and comfort.
The site specifications are equally impressive, with approximately 5 acres of land, direct access to major highways, secure fencing and gating, and ample parking. Its heavy industrial zoning allows for versatile operations.
Amenities within the park include on-site office space, restroom facilities, and a secured truck court. The grounds are meticulously landscaped and maintained, creating a pleasant work environment.
Utilities encompassing electricity, water, natural gas, and sewer are readily available. Additional amenities such as heavy power, cranes, and forklifts are available upon request. Flexible lease terms and the landlord's responsibility for maintenance and repairs offer convenience and peace of mind for tenants.




