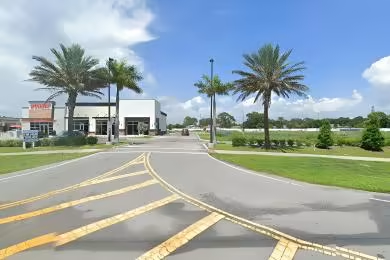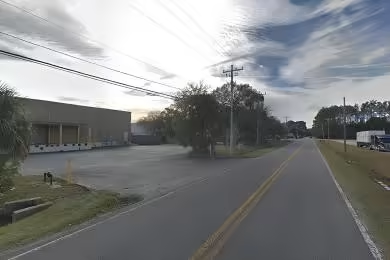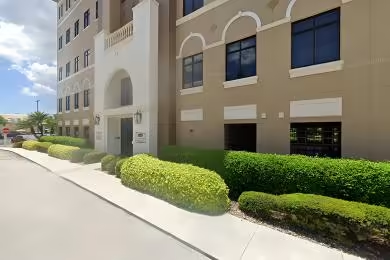Industrial Space Overview
This property offers up to 43,000 RSF of industrial space available for lease, featuring a remarkable 32' ceiling height. Located less than 1 mile from the I-95 North/South ramps, it provides excellent accessibility for logistics and distribution. The space is currently in excellent condition and includes a tenant improvement allowance for office build-out, making it a versatile option for various business needs.
Core Specifications
The building encompasses a total area of 155,509 SF on a 7.16-acre lot, constructed in 1970 with a masonry structure. It features a wet sprinkler system and is equipped with 4,000 amps of phase 3 power.
Building Features
- Clear Height: 32’
- Drive In Bays: 4
- Exterior Dock Doors: 20
- Standard Parking Spaces: 221
Loading & Access
- 4 Loading Docks
- Dock-High Doors: 4 - 8
- Van-High Doors: 4
- Central Air Conditioning
Utilities & Power
Power Supply: 4,000 Amps, Phase 3, 3 Wire. Water: City supply. Sewer: Septic Field.
Location & Connectivity
Situated in a prime location, this property offers easy access to major highways, including I-95, enhancing connectivity for transportation and logistics. The surrounding area is well-developed, providing ample amenities and services.
Strategic Location Highlights
- Proximity to I-95 for efficient transportation
- Located in a bustling industrial area
- Access to a skilled labor pool
Security & Compliance
Compliance: I - In runway protection zone.
Extras
Renovation potential for customized office space and flexible layout options available.







