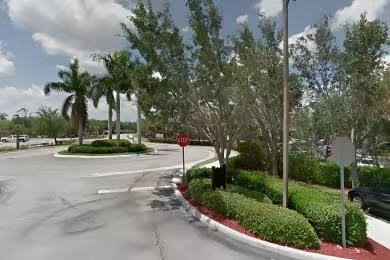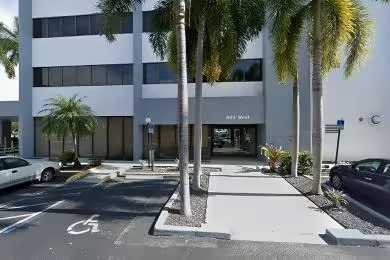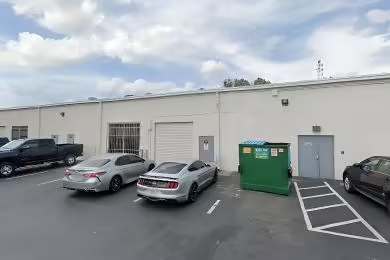Industrial Space Overview
The 100,000-square-foot warehouse features a clear ceiling height of 24 feet, 50 feet x 50 feet column spacing, and 8 dock-high loading bays with levelers and seals. The reinforced concrete floor, 480-volt, 3-phase power, and gas-fired unit heaters provide a functional and efficient work environment. High-intensity fluorescent lighting ensures optimal visibility.
The 5-acre site is fenced and gated for security, with electronic access control. Ample on-site parking, drive-in access, and a truck court facilitate easy vehicle movement. The property is fully protected by a sprinkler system and a monitored alarm system.
Other amenities include 2,000 square feet of office space with a separate entrance, multiple restrooms, and cross-docking capabilities for efficient product handling. Industrial (M-1) zoning allows for a wide range of industrial uses. Estimated annual expenses include taxes ($45,000), insurance ($25,000), and common area maintenance ($0.20 per square foot).







