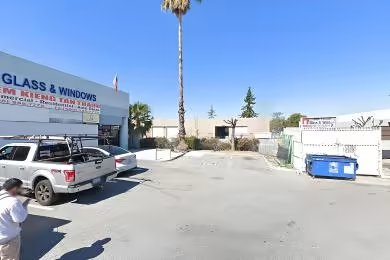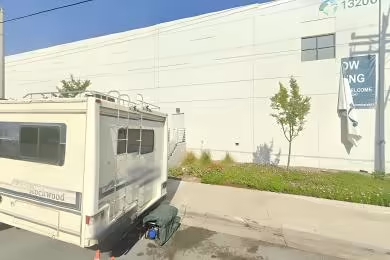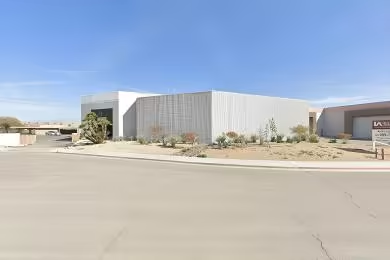Industrial Space Overview
The larger warehouse building, located at 1250 Pacific Oaks Place, comprises 220,000 sq. ft. and stands 32 ft tall. It is equipped with 25 loading docks, four drive-in doors, and a column spacing of 50 ft x 50 ft. The floor can withstand a loading capacity of 5,000 PSF, while the roof is constructed from steel joists and decks with insulation. Modern high-bay LED fixtures provide ample lighting, and gas-fired forced air ensures a comfortable temperature. A sophisticated wet-pipe sprinkler system with ESFR sprinklers guarantees fire safety. The building is situated on a spacious 12-acre site with 600 ft of frontage on Pacific Oaks Place, offering easy access to major roads.
The property boasts an impressive array of amenities, including 24/7 security with gated access and monitoring. Each loading dock is outfitted with hydraulic dock levelers, and a 20 ft wide drive-in ramp with a 15% grade facilitates efficient loading and unloading. A dedicated breakroom equipped with vending machines provides a convenient resting space for employees. Restrooms are modern and well-maintained. Additionally, 5,000 sq. ft. of office space is available for lease within the facility. Tenants can enhance their operations with an optional state-of-the-art warehouse management system.
The facility is designed to maximize efficiency with its cross-docking capability. Tenant improvements, such as racking and shelving, can be customized to meet specific storage requirements. Dedicated forklift charging stations ensure uninterrupted operations. The potential for a mezzanine level offers increased storage capacity or additional office space. A comprehensive fire alarm and suppression system safeguards the property.
This modern and meticulously maintained facility benefits from a professional and responsive management team. Its strategic location and ample amenities make it an ideal choice for distribution and warehousing operations. The potential for expansion or customization allows businesses to tailor the space to their specific needs.





