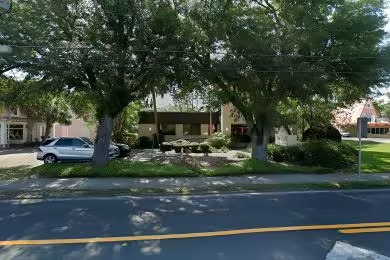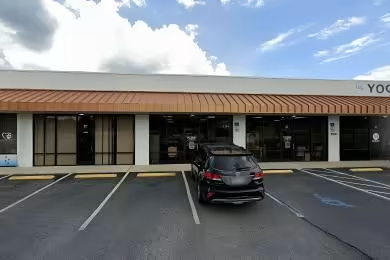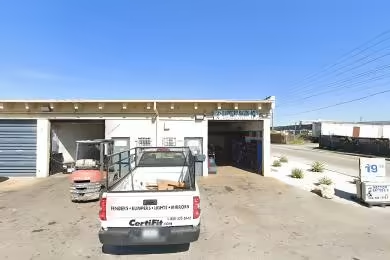Industrial Space Overview
The warehouse's extensive loading capabilities are evident in its 20 ground-level loading docks, each measuring 12 feet wide and 10 feet deep. They are designed to support loads of up to 10,000 pounds, ensuring efficient loading and unloading operations. Additionally, four drive-in ramps provide convenient access for vehicles.
The outdoor space offers ample room for storage and maneuvering, with 5 acres of land. Approximately 80% of the yard is paved, providing a solid and well-maintained surface. There are also 150 designated parking spaces and provisions for truck parking.
Inside, the warehouse provides 5,000 square feet of office space, including 10 private offices. Employee amenities include a break room and six restrooms. For enhanced security, a 24/7 video surveillance system and an intercom system are installed throughout the facility.
The warehouse's utilities include 2,000 amps of 3-phase electricity, 1,000,000 BTU of gas, public water, and sewer access. Other notable features include a comprehensive sprinkler system, energy-efficient LED high-bay lighting, gas-fired forced air heating units in the office area, and a concrete floor with a compressive strength of 6,000 PSI.
The warehouse is conveniently situated off of Bill France Boulevard, providing easy access to major highways such as I-95 and I-395. Its proximity to restaurants, retail, and entertainment options makes it a desirable location for businesses. The property is zoned for various industrial uses, including distribution, manufacturing, and storage.
Tenant improvements are negotiable, and flexible lease terms are available to meet specific business requirements. The asking rent is $6.50 per square foot, but this is negotiable based on the lease agreement. Currently, the property has undergone renovations and is maintained in excellent condition, ready for immediate occupancy.





