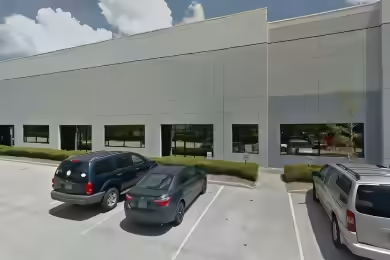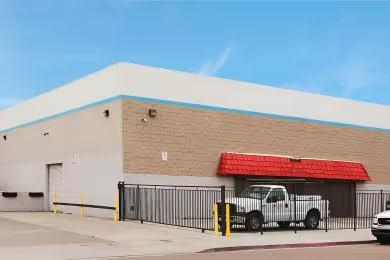Industrial Space Overview
Inside, the warehouse boasts a host of features that enhance productivity and efficiency. A comprehensive sprinkler system safeguards the space from fire hazards, while HVAC units ensure optimal temperature control. Three-phase electrical power with ample capacity caters to demanding machinery and equipment, while hurricane-rated high-volume ceiling fans ensure proper ventilation. Each dock door is equipped with hydraulic dock levelers for smooth loading and unloading, and the warehouse is equipped with essential equipment such as loading ramps, pallet racks, and forklifts.
Adjacent to the warehouse is a 5,000-square-foot office space, featuring an open floor plan with private offices. It provides a comfortable and functional workspace, complete with a reception area, conference rooms, a kitchen, and restrooms.
Additional amenities include ample parking spaces for employees and visitors, meticulously landscaped grounds surrounding the perimeter, and convenient proximity to major transportation routes and amenities. Industrial zoning allows for diverse storage and distribution operations, and utilities such as water, sewer, gas, and electric are readily available. Current property taxes and utility costs can be provided upon request, and insurance rates vary based on specific coverage requirements. This exceptional warehouse is available for immediate occupancy or lease, offering a prime location and unparalleled functionality for businesses seeking expansive storage and distribution solutions.





