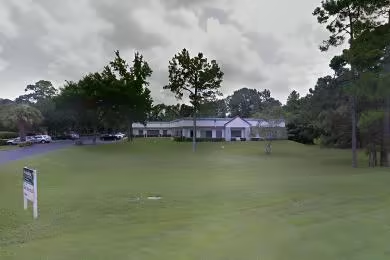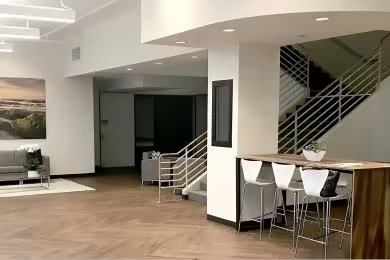Industrial Space Overview
For efficient loading and unloading, the warehouse features 10 dock-high doors with levelers and seals, along with 2 overhead drive-in doors. Inside, an open floor plan with minimal interior columns optimizes space utilization. LED lighting illuminates the interior, and ample electrical capacity with three-phase power distribution ensures smooth operations. The facility includes office space, a breakroom, restrooms, and locker rooms.
The warehouse is equipped with an ESFR sprinkler system for fire safety, a heating system for comfort, and a security system with motion sensors and video surveillance for peace of mind. Its energy-efficient design includes insulation and skylights.
Built in 2019, the warehouse is in excellent condition and offers low maintenance requirements. Optional mezzanine storage space enhances capacity. Ample parking is available for employees and visitors. The site's proximity to major highways and transportation routes, as well as retail centers and residential areas, provides convenient access and visibility.





