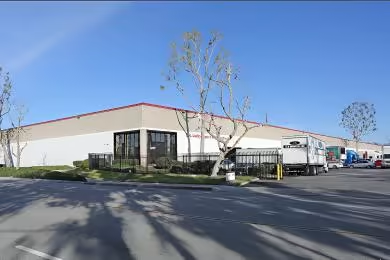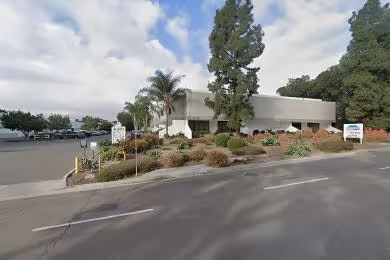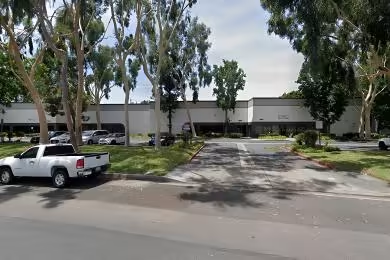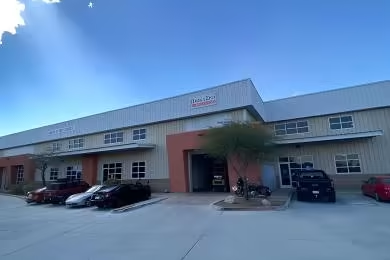Industrial Space Overview
High-bay lighting illuminates the warehouse, while forced air gas heat and evaporative coolers regulate temperature. An ESFR sprinkler system ensures fire safety, and 480V/3-phase power is available. A concrete truck court with ample maneuvering space facilitates loading and unloading.
The 5-acre site benefits from 200 feet of frontage and 1,000 feet of depth. It is zoned Industrial (I-2) with water, sewer, gas, and electric utilities accessible.
In addition to the warehouse, the property includes 2,000 square feet of office space with private offices, a conference room, and a break area. Multiple restrooms are situated throughout the warehouse, and gated access with security cameras enhances security.





