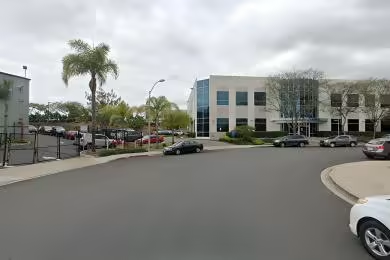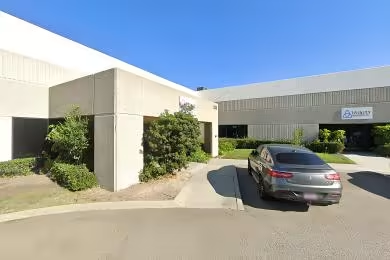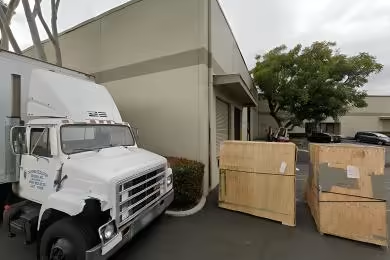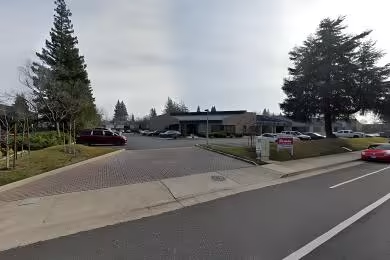Industrial Space Overview
Inside, the warehouse features a clear height of 28 feet with 10 loading docks and two drive-in doors. It offers a total building area of 120,000 square feet on a spacious 5-acre lot with 50 parking spaces. Access to major highways and a nearby CSX rail line make this warehouse highly accessible for logistics and distribution.
The property is well-equipped with utilities, including 3-phase, 480 volts electrical service, natural gas, municipal water, and sewer service. Additionally, it features a sprinkler system, security system, LED lighting, insulated walls and roof, an ESFR system, and ample storage racks and shelves. A cross-dock configuration and a break room further enhance functionality.
The warehouse includes approximately 6,000 square feet of high-quality office build-out with above-standard finishes. Upgraded restrooms with granite countertops, a high-image lobby with a built-in reception desk, and an executive conference room with a glass wall provide a professional and welcoming work environment.








