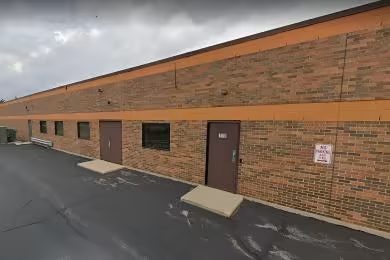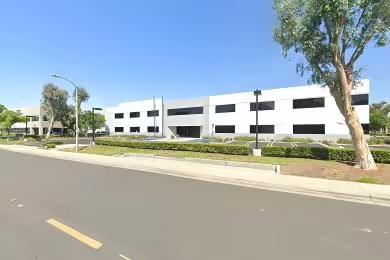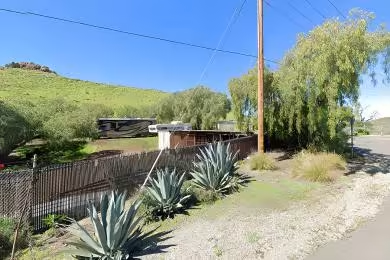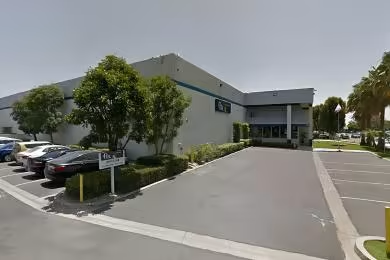Industrial Space Overview
The freestanding warehouse boasts a substantial 200,000 square feet of warehouse space and 10,000 square feet of office space within its concrete tilt-up construction. Its impressive 28-foot clear height provides ample vertical storage capacity, while wide column spacing enhances efficient storage and material handling. The warehouse features skylights and LED lighting throughout, creating a bright and energy-efficient workspace.
Equipped with an ESFR sprinkler system for enhanced fire safety, the warehouse boasts three dock high positions for loading and unloading, as well as grade-level capabilities. It also includes an expansive mezzanine for additional storage, two drive-in doors for oversized vehicles, and the potential for rail spur access within the industrial park.
Beyond its structural features, the warehouse offers a range of amenities, including an employee break room, restrooms, and designated parking for staff and visitors. On-site management and controlled access provide added convenience and security.
The warehouse benefits from industrial zoning, allowing for a wide range of warehouse and distribution uses. It is also situated within a vibrant industrial park with access to a skilled labor force. Its favorable business environment includes tax incentives and support programs to foster business growth.
Moreover, the warehouse is committed to sustainable practices, with energy-efficient lighting and HVAC systems, LEED certification in progress, and a rainwater harvesting system for water management.
This warehouse for rent offers an exceptional combination of location, features, and amenities, making it an ideal solution for businesses seeking a central and well-connected industrial space.








