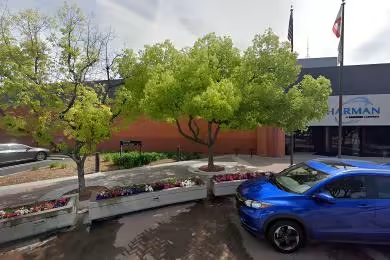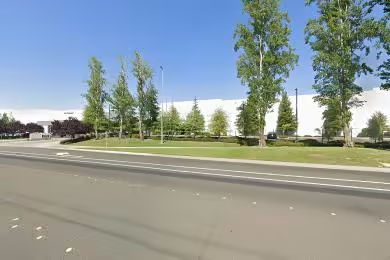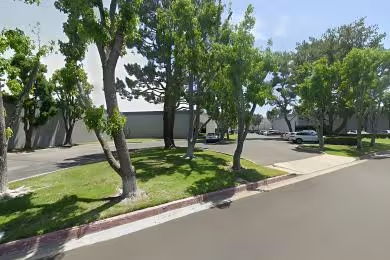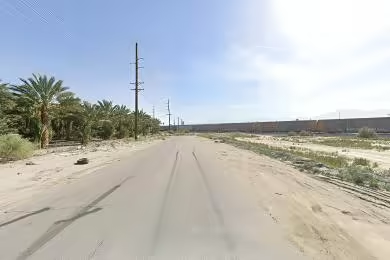Industrial Space Overview
**Warehouse Rental: Specifications**
**Address:** 1081 Fullerton Road
**Building Attributes:**
- Clear height: 24 feet
- Column spacing: 50 feet x 50 feet
- Dock-high loading bays: 10
**Office Facilities:**
- Ample space of 2,500 square feet
- Modern finishes
- Designated reception area, private offices, and collaborative workspace
**Storage Capabilities:**
- Advanced racking system with capacity for 50,000 pallets
- Double stacking allowance
**Utilities:**
- Three-phase electrical power supply
- Gas heating system
- Comprehensive sprinkler system
**Amenities:**
- Energy-efficient LED lighting
- Advanced HVAC system
- Surveillance cameras and controlled access
- Convenient drive-in doors
- Covered loading area
- Ample parking space
- Rail access in proximity
**Zoning and Location:**
- Industrial zoning with versatile storage and distribution applications
- Strategic location within a prominent industrial park
- Ease of access to major highways and transportation hubs
- Proximity to workforce and local amenities
**Additional Features:**
- Constructed in 2016
- Durable reinforced concrete construction
- Hurricane-resistant design
- Energy-conserving insulation
- Fire suppression system
- Additional storage or workspace on mezzanine level
- Cross-docking capabilities
- Integration with warehouse management systems








