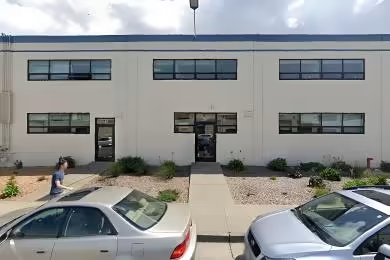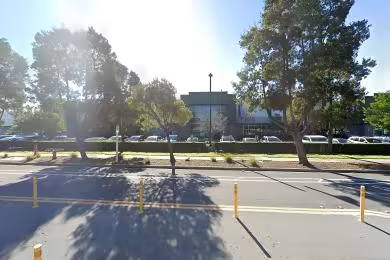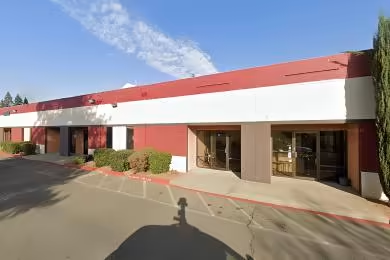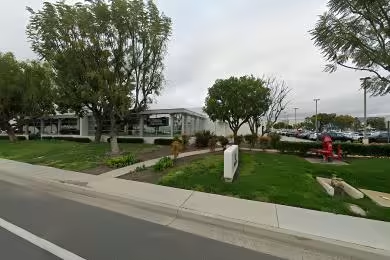Industrial Space Overview
The 10.2-acre land area offers ample parking and two separate truck courts for smooth truck access. Perimeter fencing and access gates provide security.
Inside, the warehouse features 230,000 square feet of open, flexible warehouse space, along with 20,000 square feet of mezzanine space for additional storage or office use. It includes 10,000 square feet of dedicated office space, multiple restrooms, a break room, and a lounge for employee comfort.
The warehouse is equipped with a security system for added protection and an HVAC system for climate control. Skylights provide natural lighting throughout the space.
Nestled in the Conejo Valley industrial area, the warehouse boasts easy access to major freeways (101 and 118), transportation hubs (LAX and Burbank Airport), and public transportation (bus stops). It is also surrounded by amenities such as restaurants, retail stores, and entertainment options.





