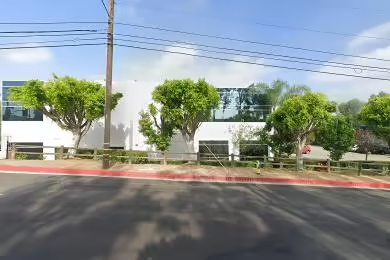Industrial Space Overview
The property's extensive truck court offers ample space for trailer parking and maneuvering. Furthermore, it has approximately 150 parking spaces for cars and trucks, providing ample parking for employees and visitors. The electrical system boasts 1,200 amps, 480/277 volts, and 3-phase power, ensuring reliable energy supply for various operations. T5 high-bay fixtures with motion sensors provide efficient lighting throughout the warehouse.
For temperature control, the warehouse utilizes evaporative cooling and gas-fired heaters. It also features approximately 5,000 square feet of office and mezzanine space, offering flexible options for operations and administration. Amenities include a break room, restrooms, and locker rooms for employees' convenience.
Strategically located in San Diego's North County submarket, the warehouse benefits from industrial (M-1A) zoning. Situated on approximately 16 acres with approximately 500 feet of frontage on Canada Court, it offers excellent visibility and accessibility. Direct access to Interstate 15 and Highway 78 ensures seamless transportation connections. Enhanced security measures include a gated entry, fenced perimeter, and 24/7 surveillance, providing peace of mind for tenants.
Tenant improvements are customizable to meet specific requirements, including options for additional office space, warehouse racking, and specialized equipment. The warehouse was constructed in 1989 and underwent extensive renovations in 2017, ensuring its modern and functional features. It is ideally suited for distribution, warehousing, logistics, and manufacturing operations, benefiting from proximity to major transportation hubs and infrastructure. The infill location provides high visibility and access to a skilled workforce, making it an attractive option for businesses seeking a prime warehouse space.





