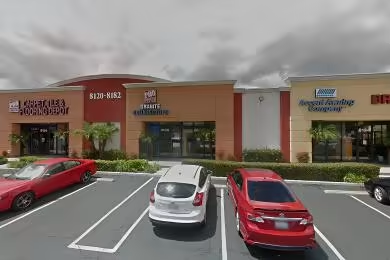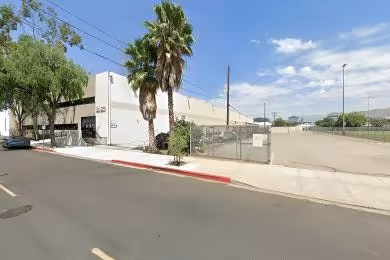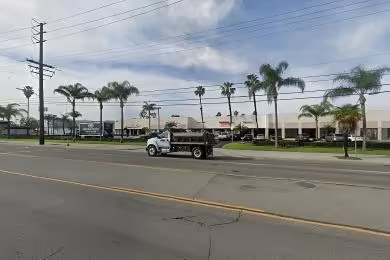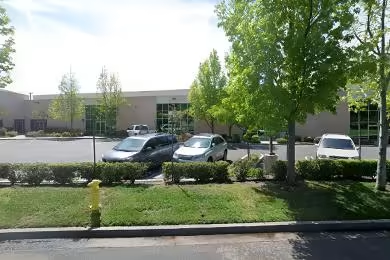Industrial Space Overview
The warehouse features a generous clear height of 24 feet, column spacing of 50' x 50', and ample natural lighting from skylights. Grade-level loading is made convenient with eight dock doors and two drive-in ramps.
Approximately 5,000 square feet of modern office space is available, providing an open floor plan with abundant natural light. Private offices, conference rooms, and break areas are included, along with HVAC for temperature control.
Additional features include an ESFR sprinkler system, LED lighting, heavy-duty concrete floors, and high-capacity electrical service. The fenced and secured perimeter ensures safety.
The site offers a large concrete yard area for truck maneuvering and storage, as well as well-maintained landscaping and secured access with electronic gates.
Industrial zoning allows for a wide range of uses, providing versatility for tenants. Municipal water and sewer, gas, electric, and fiber optic internet are available on-site.
This facility is ideal for distribution, manufacturing, or warehousing operations, combining modern design, convenient location, and ample office and storage space.





