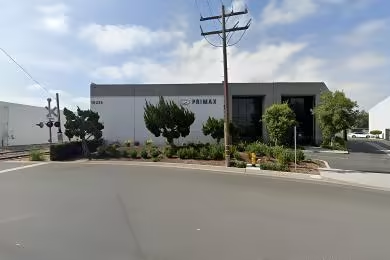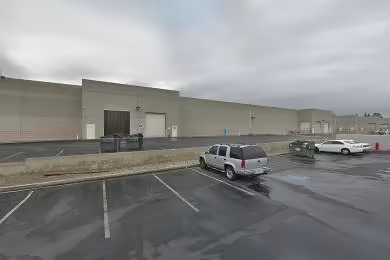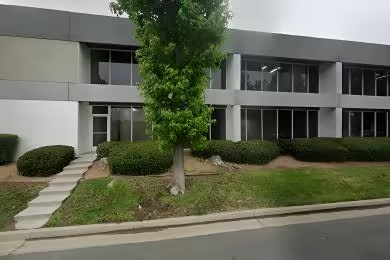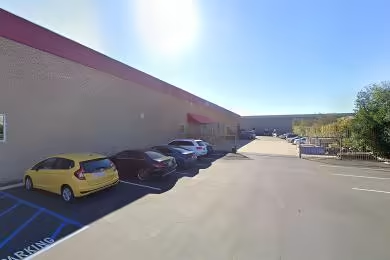Industrial Space Overview
A modern tilt-up concrete warehouse built in 2005 offers a vast interior of 100,000 square feet with 30 feet of clear ceiling height, allowing ample space for storage and operations. Its spacious column spacing of 50 feet x 50 feet maximizes flexibility and efficient use of the area. Conveniently, there are 15 dock-high doors equipped with levelers and seals for seamless loading and unloading.
Within the warehouse, you'll find a well-maintained two-story office space totaling 5,000 square feet. The ground level welcomes you with a reception area and designated office spaces. The upper level provides private executive offices, conference rooms, and necessary amenities like a breakroom and restrooms.
The site is well-equipped with a paved parking lot offering ample spaces for over 100 vehicles, along with separate parking areas for employees and visitors. Essential utilities are covered with three-phase electrical power, natural gas heating, and central air conditioning, ensuring a comfortable and productive work environment.
The 5-acre site is secured with fencing and gated controlled access, giving you peace of mind. Its strategic location within an industrial park and proximity to key transportation routes provides convenient access and connectivity.
To enhance functionality, the warehouse boasts a comprehensive sprinkler system, energy-efficient LED lighting, and high-speed internet access. Additionally, there's an on-site truck court and drive-in doors accommodating oversized vehicles.







