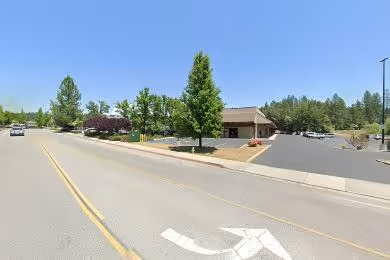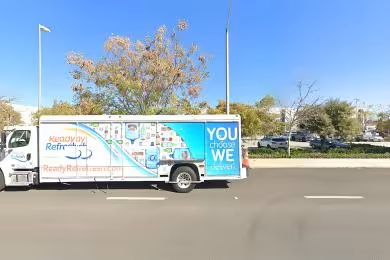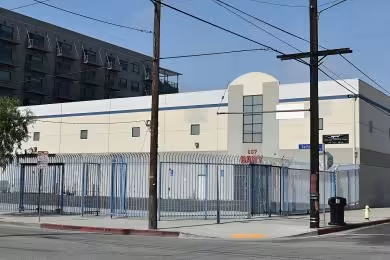Industrial Space Overview
The warehouse features a clear height of 24-28 feet, 10 dock-high doors, 2 drive-in doors, an ESFR sprinkler system, LED lighting, three-phase electrical power, and heavy-duty concrete flooring. The office space includes a reception area, private offices, a conference room, a break room, and restrooms.
The site spans 5.69 acres, fully fenced and gated, offering ample parking for vehicles and trailers. Zoned for industrial use, the property is situated within a well-established industrial park and benefits from strong infrastructure and utilities support.
Its modern and functional design, excellent condition, and convenient access to labor, transportation resources, and amenities make it an ideal choice for various industrial and distribution operations.





