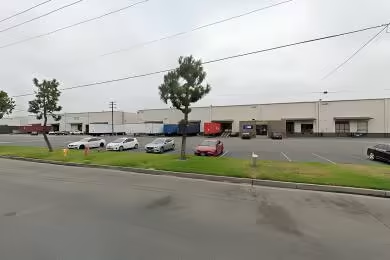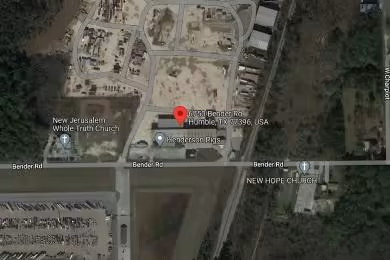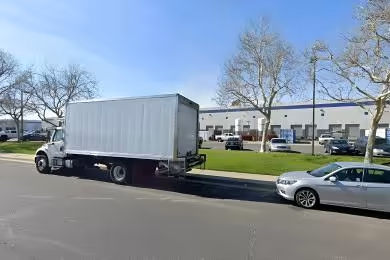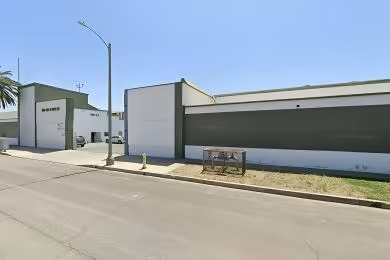Industrial Space Overview
Inside the warehouse, 50-foot column spacing and a clear height of 24 feet allow for efficient storage. The 20 loading docks and 4 drive-in doors facilitate seamless loading and unloading. Grade-level loading and an ESFR sprinkler system enhance safety. Ample on-site parking ensures convenience for employees and visitors.
The property spans 15 acres and is zoned for industrial use. Public utilities like water, sewer, and gas are readily available. The location on a major thoroughfare provides easy access to highways. The warehouse also includes 5,000 square feet of office space on the mezzanine level, along with break rooms, restrooms, and a maintenance area. Receiving and shipping areas are designated for efficient flow of goods.
For further inquiries and information on our other exceptional properties, please feel free to reach out via the inquiry form.





