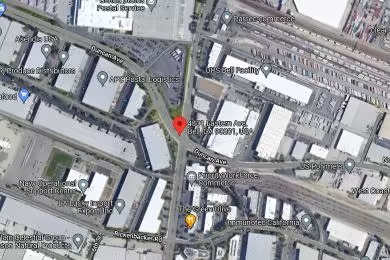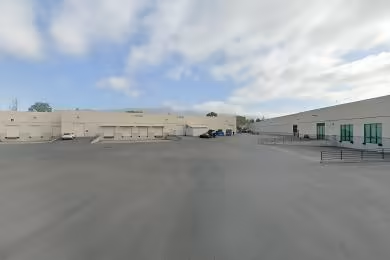Industrial Space Overview
The building boasts a ceiling height of 30 feet, providing ample vertical storage space. Loading and unloading operations are made efficient with 25 dock-high loading docks and 2 grade-level loading doors. The ESFR sprinkler system ensures safety, while 1,200 amps of 480-volt, 3-phase power and LED lighting provide ample illumination.
The 5,000-square-foot office space is modern and well-equipped, featuring private offices, conference rooms, and a break room. Skylights flood the space with natural light.
The open warehouse layout, with minimal columns, allows for flexible storage solutions. Ample racking and shelving streamline operations. The dedicated receiving, shipping, and storage areas enhance efficiency. High-bay lighting illuminates the space, while cross-docking capabilities enable seamless movement of goods.
The exterior boasts a paved yard area for truck maneuvering, a secured perimeter with fencing and gates, and ample parking.
Situated in a prime industrial location, this warehouse offers easy access to major highways, interstates, rail lines, and ports. The proximity to residential and commercial amenities adds convenience.
Additional features include energy-efficient design, ADA compliance, 24/7 security monitoring, on-site property management, and ample natural light throughout the building.





