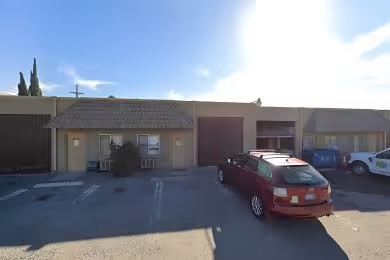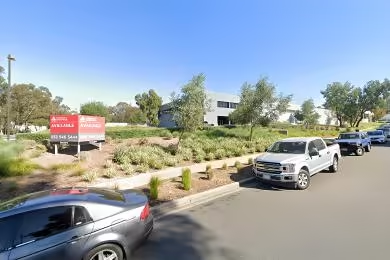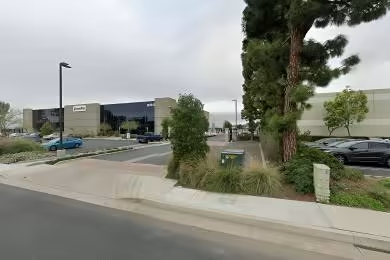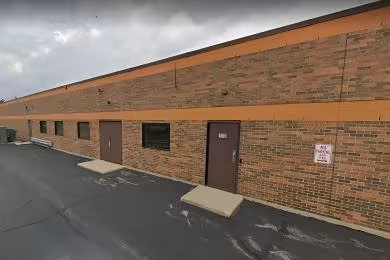Industrial Space Overview
The two-story warehouse facility stands as a modern and functional structure, featuring durable construction and a flexible floor plan. The vast ground floor offers a spacious warehouse area with high ceilings, ideal for storage and operations. The versatile mezzanine level adds an additional 10,000 square feet of usable space for offices, storage, or other ancillary functions. Multiple loading docks and overhead doors facilitate efficient loading and unloading of goods.
Essential amenities and features include a fire sprinkler system for enhanced safety, an HVAC system for comfortable working conditions, and adequate lighting throughout the warehouse and mezzanine. The perimeter fence and access control system ensure security, while abundant onsite parking spaces cater to employees and visitors.
Connected to all essential utilities, the property has high-speed internet and telecommunication infrastructure to support efficient business operations. Zoned for industrial use, it allows for a wide range of storage, distribution, and light manufacturing activities. The property's central location, proximity to transportation hubs, and skilled workforce make it ideal for businesses seeking ample space for growth and expansion in a thriving industrial environment.





