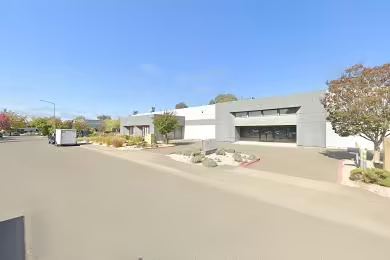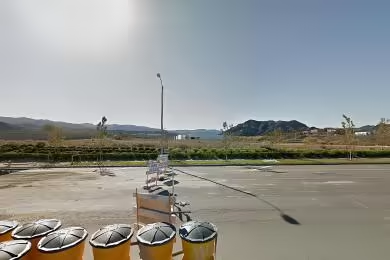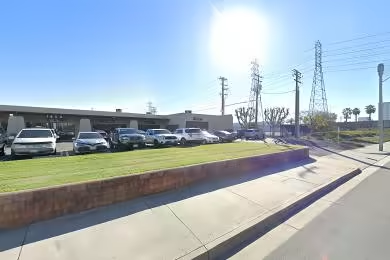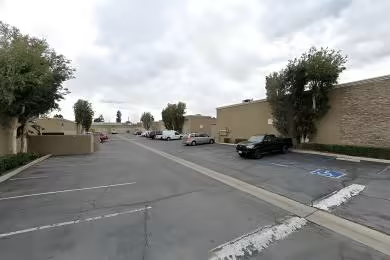Industrial Space Overview
The warehouse provides convenient access through 10 loading docks and 4 grade-level doors. Its 480-volt, 3-phase electrical service ensures reliable power, and LED high-bay fixtures ensure ample lighting throughout. For fire safety, a full sprinkler system is in place, and gated entry with security cameras provides a secure environment.
Beyond the warehouse space, the property features 2.5 acres of paved yard and 5.5 acres of total land area. Perimeter chain-link fencing secures the property, and ample parking spaces are available. The industrial zoning allows for various commercial and industrial activities.
Additional features enhance the functionality of the warehouse. It includes 2,500 square feet of well-appointed office space, providing a dedicated area for administrative tasks. To facilitate efficient loading and unloading, full-length hydraulic dock levelers are installed at each loading dock. An extra-wide truck court provides ample space for truck maneuvering, while drive-in doors at the rear of the building allow for easy access for large equipment. A dedicated maintenance shop with an overhead crane is also available.
The location of the warehouse is strategically advantageous, situated in the heart of a major industrial corridor. It offers easy access to major highways and transportation hubs, ensuring seamless connectivity. The proximity to a labor pool and amenities further enhances its desirability.
The warehouse is also designed to incorporate sustainable practices. Energy-efficient LED lighting throughout minimizes energy consumption, while skylights provide natural daylighting. High-performance insulation and water-saving landscaping further reduce the environmental impact of the building.





