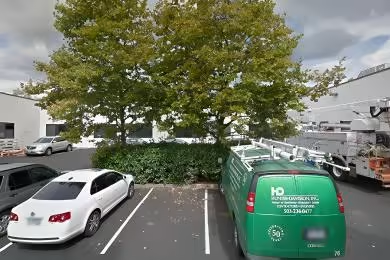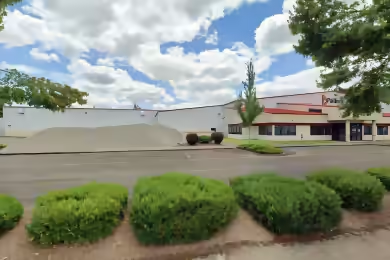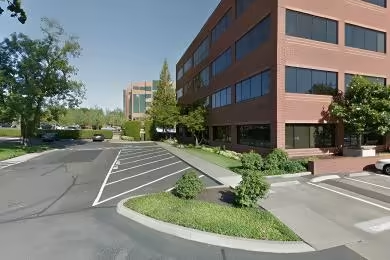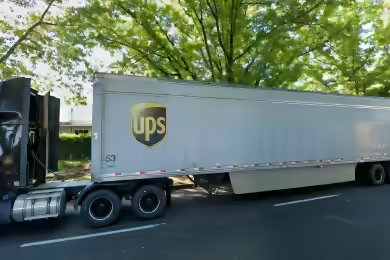Industrial Space Overview
This impressive 91,773 SF freestanding building features a 21,963 SF two-story office with abundant natural light and I-5 Freeway visibility. The property boasts a 28' clear height in the warehouse/production area, which is insulated and ready for climate control. With 5 loading docks and 2 grade doors, this space is designed for efficiency and functionality. The building is divisible to 62,159 SF, making it adaptable to various business needs.
Core Specifications
Located within an 88-acre ParkWorks campus, this property offers on-site amenities that attract and retain top talent. The campus includes a fitness center, lounge, and jogging paths, enhancing the work environment for employees.
Building Features
- Reinforced Concrete construction
- Wet sprinkler system for fire safety
- Energy Performance Rating - A
Loading & Access
- 5 dock-high doors for efficient loading and unloading
- 2 drive-in bays for easy access
- Over 3:1000 parking ratio
Utilities & Power
Power Supply: 3,000 Amps, 277-480 Volts, Phase 3, 4 Wire.
Location & Connectivity
Situated just south of Costco, this property enjoys prominent visibility from the I-5 Freeway. Its strategic location provides easy access to major transportation routes, enhancing logistics and connectivity for businesses.
Strategic Location Highlights
- Proximity to major highways for efficient transportation
- Located in a growing industrial area with high demand
- Access to a skilled workforce in the region
Extras
- Renovation potential for customized space
- Flexible layout to suit various industrial needs








