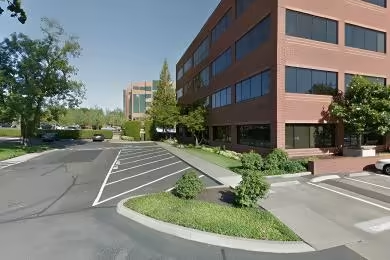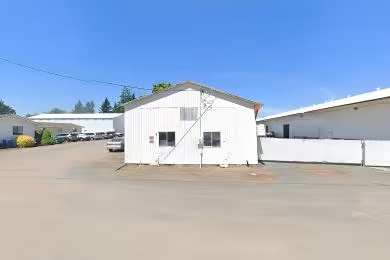Industrial Space Overview
230 E Davidson Ave offers a remarkable 84,381 square feet of industrial space, perfect for manufacturing and distribution needs. This property features a well-designed layout with 45,416 SF of insulated production space, 33,591 SF of heated warehouse, and 10,424 SF of dedicated office space. Located on a generous 10.26 acres, including approximately 3.26 acres of vacant industrial land, this facility is equipped with 4 drive-in bays and 2 loading docks to facilitate efficient operations. The property is in excellent condition, having been thoroughly remodeled in 2016/2017.
Core Specifications
Built in 1994 and remodeled in 2016/2017, this industrial facility is zoned M (Industrial) and includes 97 parking spaces. The building's construction is primarily metal, ensuring durability and low maintenance.
Building Features
- Clear Height: Ample space for various industrial activities
- Construction Type: Metal
- Fire Suppression: Installed for safety compliance
Loading & Access
- 4 Drive-In Bays
- 2 Loading Docks
- 97 Parking Spaces
Utilities & Power
Power Supply: 3,500 Amps at 480 Volts. The property is equipped with essential utilities to support industrial operations.
Location & Connectivity
Cottage Grove is strategically located along Interstate 5 (I-5), Oregon’s main north-south highway, providing easy access to major cities such as Eugene (20 miles north), Portland (125 miles north), and San Francisco (530 miles south). This prime location supports seamless travel and commerce, making it an ideal spot for businesses.
Strategic Location Highlights
- Proximity to major highways for efficient logistics
- Access to a large labor pool in Lane County
- Attractive downtown area for business and tourism
Security & Compliance
Compliance: Meets local zoning and safety regulations.
Extras
Renovation potential exists for further customization to meet specific business needs.






