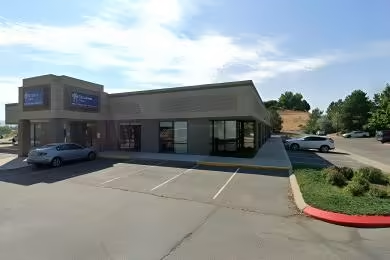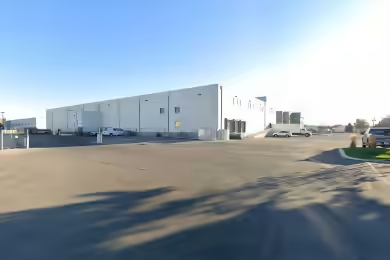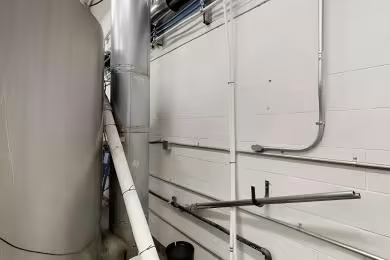Industrial Space Overview
149 Chestnut St offers an expansive 15,082 SF of industrial space, perfect for businesses seeking a versatile location. The main floor features a spacious office area of 1,620 SF with a welcoming foyer, four hard wall offices, a kitchen, and two restrooms. The shop area boasts high bay ceilings of 20' and includes three grade-level doors for easy access. The upper level provides an additional 3,658 SF of office space, complete with conference facilities and storage options. This property is currently available for lease, providing a unique opportunity for businesses looking to expand or relocate.
Core Specifications
Building Size: 15,082 SF
Lot Size: 0.51 AC
Year Built: 1970
Construction Type: Metal
Power Supply: Phase 3
Building Features
Clear Height: 20’
Office Space: 5,278 SF of dedicated office space
Loading & Access
- 3 Grade Level Doors for easy loading and unloading
- Ample parking space available
Utilities & Power
Utilities: Available upon request
Power: Phase 3 power supply for industrial use.
Location & Connectivity
149 Chestnut St is strategically located in Idaho Falls, providing easy access to major roads and highways, enhancing connectivity for logistics and transportation needs.
Strategic Location Highlights
- Proximity to major highways for efficient distribution
- Located in a commercially zoned area with high visibility
- Access to local amenities and services
Extras
Renovation potential for customized business needs.








