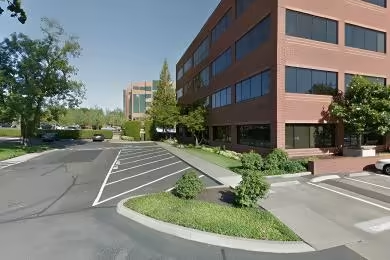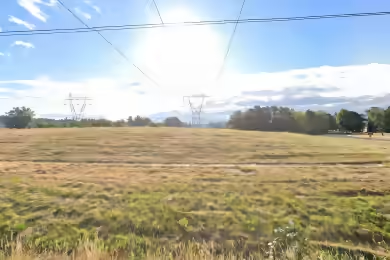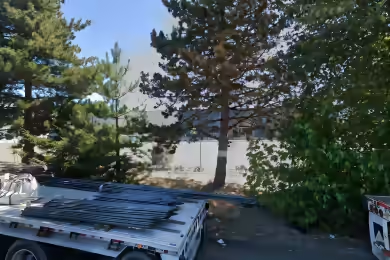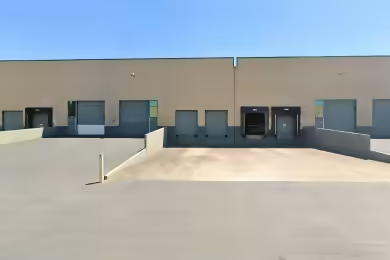Industrial Space Overview
This property is a freestanding concrete-tilt industrial building featuring 98,369 SF of versatile space, including 9,500 SF of dedicated office space. The building is equipped with heavy electrical service and pneumatic air lines, making it suitable for various manufacturing and warehouse applications. With a clear height of 20’-24’, it accommodates a range of operational needs. An additional 19,440 SF cross-dock warehouse is available next door, providing the opportunity to control the entire 7.78-acre campus.
Core Specifications
The building boasts a total size of 98,369 SF with a lot size of 7.78 acres. Constructed in 1964, it features reinforced concrete construction and a wet sprinkler system for safety compliance.
Building Features
- Clear height of 24’ for versatile use.
- Perimeter fencing for security.
- Truck maintenance shop attached to the building.
Loading & Access
- 14 loading docks for efficient loading and unloading.
- 2 drive-in bays for easy access.
- Exclusive on-site parking surrounding the building.
Utilities & Power
Heavy electrical service is distributed throughout the building, ensuring adequate power for manufacturing operations.
Location & Connectivity
Located in Portland, OR, this property offers excellent access to major roads and highways, enhancing connectivity for logistics and transportation. The strategic location supports efficient distribution and operational capabilities.
Strategic Location Highlights
- Proximity to major highways for quick access to regional markets.
- Located in a growing industrial area with increasing demand.
- Access to a skilled workforce in the Portland region.
Security & Compliance
Fully secured site with perimeter fencing to ensure safety and compliance with industry standards.
Extras
Renovation potential exists for customization to meet specific business needs.








