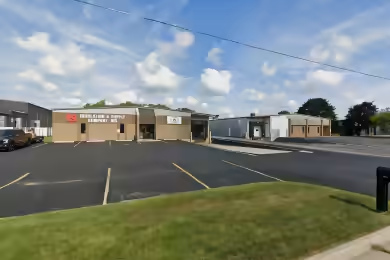Industrial Space Overview
Core Specifications
Building Features
- Clear Height: 13’8”
- Column Spacing: 20’ x 25’
- New LED Lighting
Loading & Access
- 3 Drive-In Bays
- 1 Loading Dock
- 10 Standard Parking Spaces
Location & Connectivity
Strategic Location Highlights
- Located in an Opportunity Zone for potential tax benefits
- Access to major transportation routes for efficient distribution
- Proximity to local amenities and services





