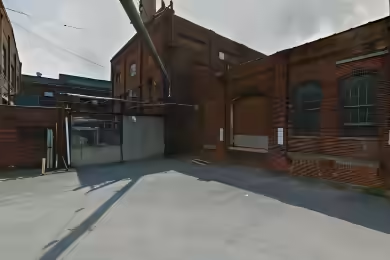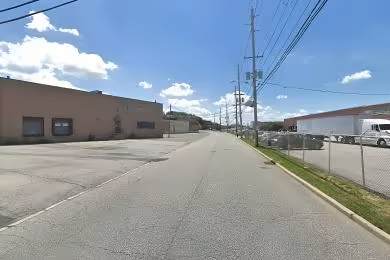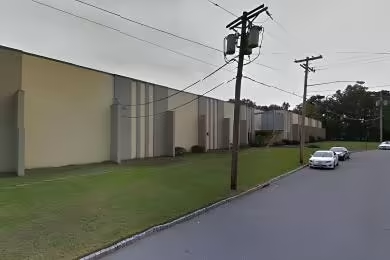Industrial Space Overview
The pre-engineered steel frame and insulated metal panel construction provide durability and insulation. T-bar or suspended lighting illuminates the warehouse, while skylights bring in natural light.
The building includes a 5,000-square-foot office area with an open plan design, private offices, kitchenette, conference room, and restrooms.
The warehouse area features a column-free open span, polished concrete flooring, and two 5-ton overhead cranes. On-site rail access and a partial mezzanine provide additional functionality for storage or office space.
The property benefits from industrial zoning and is equipped with essential utilities such as electric, gas, water, sewer, and high-speed internet.
Its strategic location near major highways and transportation hubs offers excellent accessibility for commuting and transporting goods. The area also boasts a skilled workforce and convenient access to restaurants, shopping, and other amenities.
For more information on this incredible warehouse and our other outstanding properties, please don't hesitate to contact us through our inquiry form.








