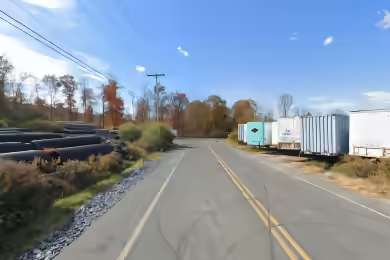Industrial Space Overview
Discover a prime industrial opportunity in Hanover, PA, featuring a substantial 407,680 square feet of space. This property is fully entitled and offers rail capabilities, making it ideal for various industrial uses. The building is divisible to 203,840 square feet, providing flexibility for your business needs. With a clear height of 36 feet and a construction type of masonry, this facility is designed for efficiency and functionality. Parking for 432 cars and 56 off-wall trailer spaces enhance accessibility and convenience for operations.
Core Specifications
Key specifications include a building size of 407,680 SF, a lot size of 66.95 acres, and a truck court measuring 185 feet. The property is zoned for industrial use, ensuring compliance with local regulations.
Building Features
- Clear height of 36 feet
- Column spacing of 50’ x 56’ for optimal layout
- New construction build-to-suit opportunity
Loading & Access
- 40 dock-high doors, expandable up to 96
- Truck court designed for efficient loading and unloading
Utilities & Power
Power supply includes 3,000 amps at 480 volts, with phase 3 power available, ensuring adequate energy for industrial operations.
Location & Connectivity
Strategically located in Hanover, PA, this property offers easy access to major roads and highways, facilitating logistics and transportation. Proximity to rail lines enhances connectivity for freight operations.
Strategic Location Highlights
- Proximity to major highways for efficient distribution
- Access to rail services for freight transport
- Strong local economy supporting industrial growth
Extras
New construction offers renovation potential and flexible layout options to suit various business needs.





