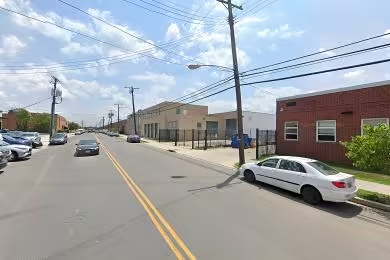Industrial Space Overview
Constructed in 1963, the warehouse features a flexible multi-tenant design, accommodating a diverse range of operations. Its robust building class C construction ensures durability and longevity. The warehouse's towering clear height of 30-40 feet provides ample vertical storage potential, while its wide column spacing of 40 x 50 feet maximizes maneuverability for heavy machinery.
To facilitate seamless loading and unloading, the warehouse is equipped with a substantial 46 dock high doors and 14 drive-in doors. These access points are complemented by an ESFR sprinkler system, providing enhanced fire protection and peace of mind. The interior boasts modern tenant improvements, including air-conditioning, LED lighting, and high-speed internet access.
The warehouse also benefits from a generous land area of 12.3 acres, offering ample parking space and a dedicated on-site truck court. Its proximity to a CSX rail line provides an additional layer of transportation convenience. Notable amenities include Foreign Trade Zone (FTZ) designation and Energy Star certification, demonstrating the property's commitment to efficiency and sustainability.
Currently fully leased to multiple tenants, this warehouse presents an attractive investment opportunity in a thriving industrial hub. Its prime location and exceptional features make it a highly sought-after space for businesses seeking a robust and adaptable industrial facility.




