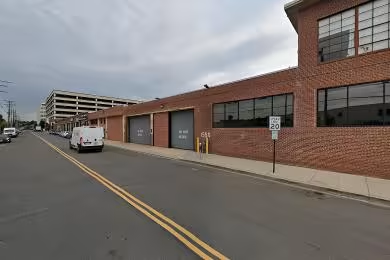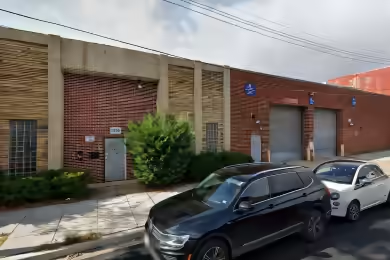Industrial Space Overview
Up to 35,472 Sq. Ft. of industrial space available for lease in a prime location in Washington, D.C. This large warehouse features three loading docks and one drive-in door, making it perfect for distribution and warehousing needs. The property includes 747 SF of dedicated office space, ample parking, and an outdoor yard area, providing a versatile environment for various business operations.
Core Specifications
Building Size: 61,307 SF | Lot Size: 1.87 AC | Year Built: 1948 | Construction: Masonry | Sprinkler System: Dry | Heating: Electric | Gas: Natural | Power Supply: 400-800 Amps, 120-208 Volts, Phase 3.
Building Features
Clear Height: 18’ | Drive In Bays: 1 | Exterior Dock Doors: 3 | Brick and Cinder Block Construction.
Loading & Access
- 3 Loading Docks
- 1 Drive-In Door
- Convenient D.C. Location with parking and outdoor yard
Utilities & Power
Power Supply: 400-800 Amps, 120-208 Volts, Phase 3. Water and Sewer: City services available.
Location & Connectivity
Conveniently located in Washington, D.C., this property offers easy access to major roads and public transit options, enhancing logistical efficiency for businesses.
Strategic Location Highlights
- Proximity to major highways for efficient transportation
- Limited supply of industrial space in the city
- Access to public transit with nearby Metro and bus stops
Extras
Renovation potential with flexible layout options to suit various business needs.





