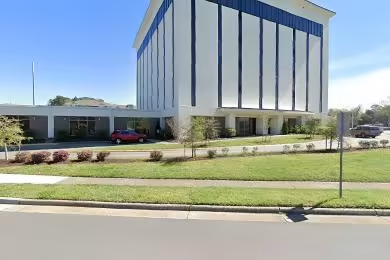Industrial Space Overview
Within the confines of 22 Enterprise Parkway, a state-of-the-art warehouse stands tall, spanning 400 feet in length, 250 feet in width, and 28 feet in height. Its robust steel frame construction, concrete block walls, and durable metal roof ensure longevity and durability. The interior boasts a versatile open floor plan with a clear span, providing maximum flexibility for various operations. Ten dock-high loading doors and two drive-in doors facilitate seamless loading and unloading, while the 20-foot ceiling height allows for efficient storage and handling of goods. Modern amenities such as LED lighting, a sprinkler system, fire alarm system, and security system enhance safety and convenience.
The exterior features a large fenced yard with gated access, an asphalt paved parking lot, and an on-site truck scale for weighing and tracking heavy vehicles. The warehouse's strategic location within a business park provides easy access to major highways, rail networks, and transportation hubs. Its proximity to industrial and commercial enterprises makes it suitable for a wide range of uses, including distribution centers, manufacturing facilities, cold storage, and logistics operations.


