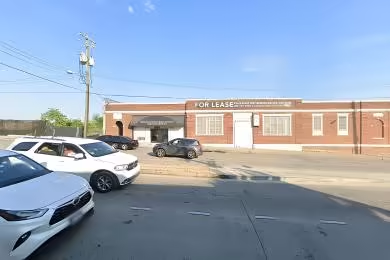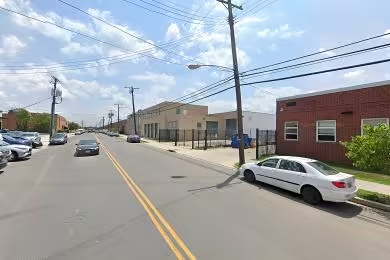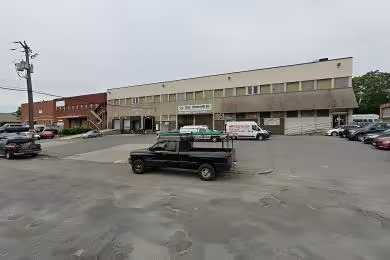Industrial Space Overview
This property offers 43,199 SF of prime industrial space available for lease, centrally located on the DC/Maryland border. The space features a full build-out condition, making it ideal for various industrial applications. With 20-foot ceilings and ample loading facilities, this property is designed to accommodate a range of operational needs. The property includes office space, two conference rooms, and is equipped with central air and heating for optimal comfort.
Core Specifications
The building spans 147,216 SF on a 4.47-acre lot, constructed in 1955 and renovated in 2018. It features a masonry construction and is equipped with a wet sprinkler system for safety.
Building Features
- Clear Height: 20’
- Drive In Bays: 6
- Exterior Dock Doors: 16
- Standard Parking Spaces: 400
Loading & Access
- 5 Loading Docks
- 1 Drive Bay
Utilities & Power
City water and sewer services are available, along with natural gas heating for efficient energy use.
Location & Connectivity
This property is strategically located with easy access to major roads and highways, and is just a mile and a half from the Takoma Park Metro station, enhancing connectivity for employees and logistics.
Strategic Location Highlights
- Proximity to major highways for efficient transportation.
- Access to public transit within a short distance.
- Located on the DC/Maryland border, providing a diverse market reach.
Security & Compliance
PDR-1 zoning encourages a mix of residential, commercial, and light industrial uses, fostering cohesive communities.
Extras
Sublease space available from the current tenant, providing flexibility for businesses looking to expand or relocate.







