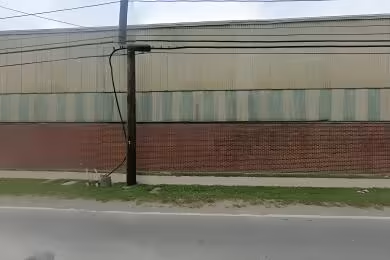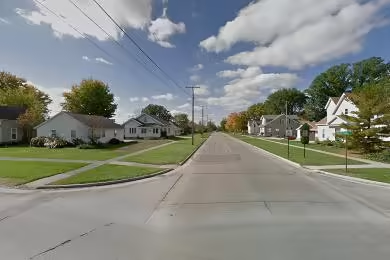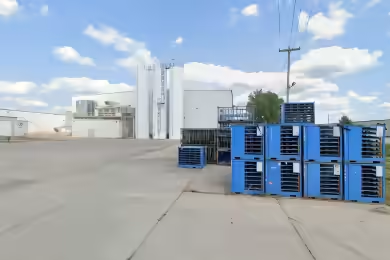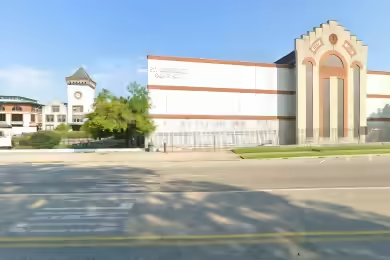Industrial Space Overview
Located in Delaware, OH, this expansive industrial facility offers 470,412 SF of available space, ideal for various industrial applications. The property features 27 loading docks and 6 drive-in doors, ensuring efficient logistics and operations. With clear heights ranging from 14' to 30', this space is designed to accommodate a wide range of industrial activities. The facility is currently available for lease, providing a unique opportunity for businesses looking to expand or relocate in a strategic location.
Core Specifications
Building Size: 470,412 SF
Lot Size: 23.15 AC
Year Built/Renovated: 1958/1970
Construction Type: Masonry
Power Supply: 1,600 Amps, Phase 3
Building Features
- Clear Height: 30’
- Column Spacing: 25’ x 50’
- Warehouse Floor: 6” thick
- Standard Parking Spaces: 100
Loading & Access
- 27 loading docks for efficient freight handling
- 5 drive-in bays for easy access
Utilities & Power
Power Supply: 1,600 Amps, Phase 3 power available, ensuring sufficient energy for industrial operations.
Location & Connectivity
Strategically located near major highways, this property offers quick access to I-71, facilitating seamless transportation to Columbus and Dayton. The location is ideal for businesses seeking to optimize their logistics and distribution networks.
Strategic Location Highlights
- Proximity to I-71 for easy regional access
- 28 miles to Columbus for urban connectivity
- 79 miles to Dayton for additional market reach
Extras
Includes 17,193 SF of dedicated office space, providing a comprehensive solution for businesses requiring both operational and administrative facilities.






