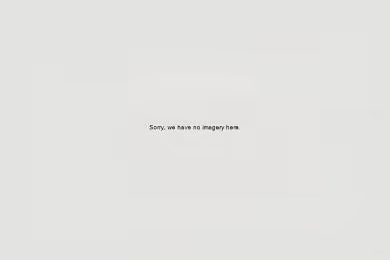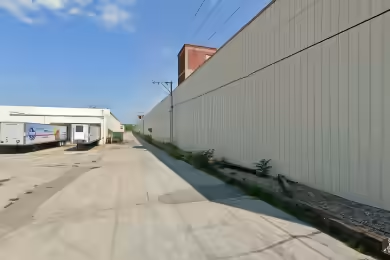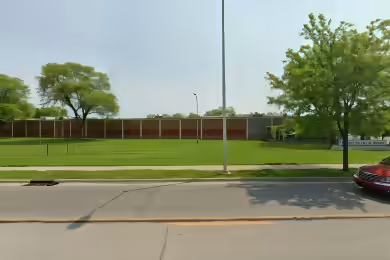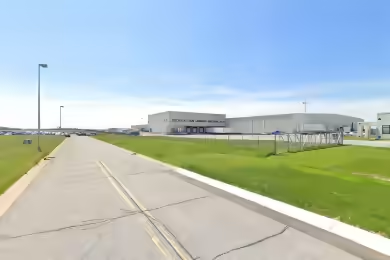Industrial Space Overview
Core Specifications
Lot Size: 9.59 AC
Year Built: 2023
Construction: Reinforced Concrete
Sprinkler System: ESFR
Zoning: I-2 - Light industrial
Building Features
- Clear Height: 25’6”
- Column Spacing: 50’ x 50’
- Warehouse Floor: 6”
Loading & Access
- 8 exterior dock doors for efficient loading and unloading
- 3 drive-in bays for easy access
Location & Connectivity
Strategic Location Highlights
- Proximity to major highways for efficient logistics
- Located in a TIF district with a 10-year graduated tax abatement
- Access to a skilled workforce in the area







