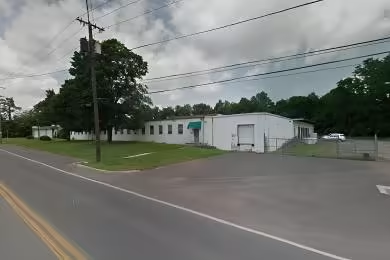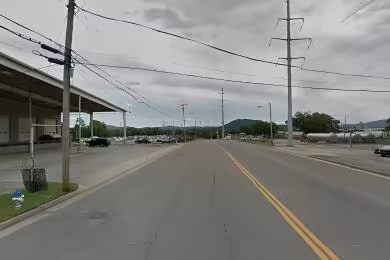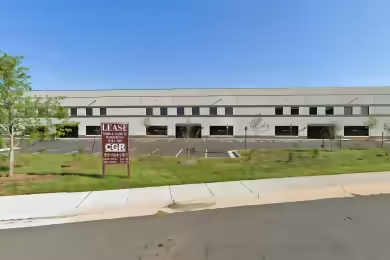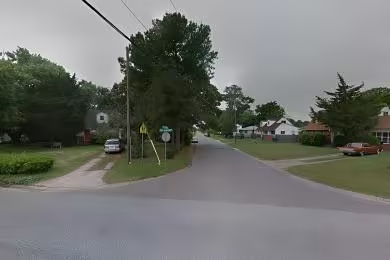Industrial Space Overview
Shadwell Industrial Park offers a remarkable opportunity with 63,783 SF of industrial space available for lease. This fully conditioned space features a ceiling height ranging from 24 to 36 feet and is equipped with four drive-in doors. The property is designed for flexibility, allowing for demising into three sections of 6,600 SF, 9,200 SF, and 48,000 SF. With a brand new roof and substantial power supply of 6,400 amps, 3 phase (substation onsite), this space is perfect for various industrial applications.
Core Specifications
Building Size: 325,000 SF
Lot Size: 23.30 AC
Year Built: 1969
Sprinkler System: Dry
Zoning: I1 - intended for low-impact industrial uses.
Building Features
Clear Height: 24-36 feet
Construction Type: Full build-out with modern amenities.
Loading & Access
- 4 drive-in doors for easy loading and unloading.
- Up to 3 acres of laydown yard available.
Utilities & Power
Power Supply: Phase 3 power available, ensuring sufficient energy for industrial operations.
Location & Connectivity
Shadwell Industrial Park is strategically located with easy access to major roads and highways, enhancing connectivity for logistics and transportation needs.
Strategic Location Highlights
- Proximity to major highways for efficient distribution.
- Located in a growing industrial area of Roanoke.
- Access to a skilled workforce in the region.
Extras
Includes 3,200 SF of dedicated office space within the industrial facility.







