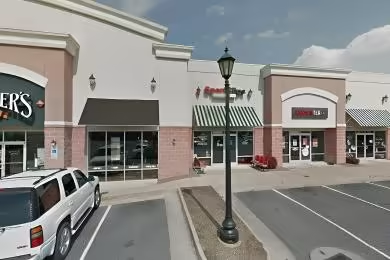Industrial Space Overview
The warehouse component of the property offers 120,000 square feet of space, with a clear height of 24 feet and column spacing of 30 feet x 40 feet. It boasts 10 dock-high loading doors, 2 ground-level loading doors, and 8 drive-in doors. The paved truck court ensures ample maneuverability for trailers.
In terms of building features, the warehouse features precast concrete construction, a metal roof with skylights, an energy-efficient lighting system, a sprinkler system, and a security system with motion detectors and surveillance cameras. It also has 2,000 square feet of office space, including a reception area, private offices, a conference room, and a break room.
Other amenities include restrooms and showers, a break room with vending machines, a grease trap and wash bay, and EV charging stations. The property has 3-phase electrical service, natural gas heating and forced air conditioning, 24/7 access, ample lighting, and a landscaped exterior. It is situated within an established industrial park, offering convenient access to major highways and transportation routes.




