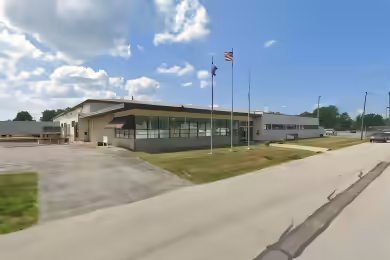Industrial Space Overview
This property features an impressive 68,000 SF of industrial space available for lease, designed with extremely heavy-duty construction to accommodate various industrial needs. The building boasts high ceilings ranging from 18’ to 24’, large drive-through work areas, and robust flooring capable of supporting heavy machinery. Located in the heart of La Porte's manufacturing district, this space is ideal for businesses looking to thrive in a strategic location that services the Great Lakes Region and the Midwest.
Core Specifications
The building encompasses a total area of 189,679 SF on a 9.07-acre lot, constructed in 1929 with masonry materials. It features a gas heating system and is equipped with a powerful electrical supply of 1,200 amps and 800 volts.
Building Features
- Clear height: 24’
- Heavy-duty construction suitable for industrial use
- Large column spacings for flexible layout
Loading & Access
- 6 drive-in bays for easy access
- 1 exterior dock door for efficient loading and unloading
- 18 standard parking spaces available
Utilities & Power
Power supply: 1,200 amps and 800 volts available on-site. Gas heating ensures efficient climate control.
Location & Connectivity
Situated conveniently near Indiana State Highways 25 and 39, this property offers excellent access to major transportation routes including the Indiana Toll Road (Interstate 80-90) and Interstate 94, making it a prime location for logistics and distribution.
Strategic Location Highlights
- Proximity to major highways enhances distribution capabilities
- Located in a historic manufacturing district
- Access to a large labor pool in the Great Lakes Region
Extras
Renovation potential exists for businesses looking to customize the space to their needs.


