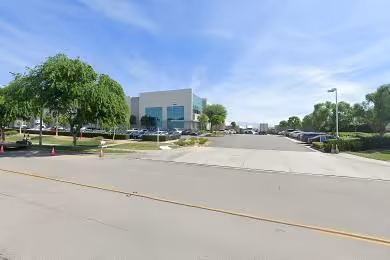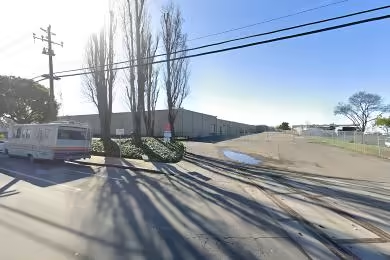Industrial Space Overview
The 200,000-square-foot warehouse boasts 32-foot clear height, 20 loading docks with levelers, and 4 overhead grade-level doors. Its interior features include an ESFR sprinkler system, LED lighting, polished concrete floors, a 10,000-square-foot mezzanine office space, restrooms with showers, and a breakroom with a kitchen.
Externally, the property offers ample truck and car parking, a secured fenced yard, and a landscaped entrance. Its industrial zoning allows for flexible operations. Located in the Lindbergh Business Park, the property enjoys excellent visibility and accessibility near major highways, airports, and distribution centers.
Amenities include on-site security, property management services, daytime maintenance staff, and flexible lease terms. Additional features include the ability to sublease smaller units, high-speed internet, 24/7 access, and yard storage space. The property has three-phase electrical service, city water, municipal sewer, and available gas. It holds LEED Silver and ENERGY STAR certifications.
Available spaces range from 10,000 to 100,000 square feet. Competitive rental rates and negotiable lease terms are offered, with long-term or short-term options available. CAM charges cover landscaping, snow removal, and maintenance.






