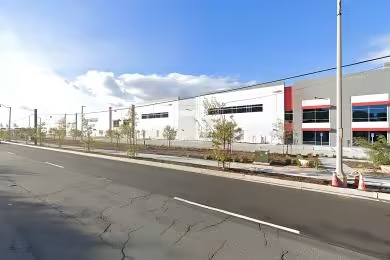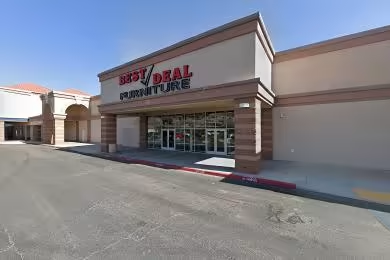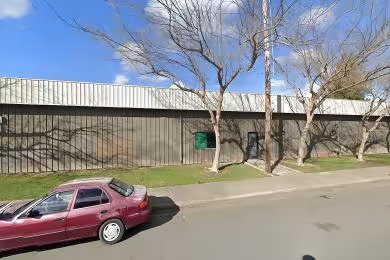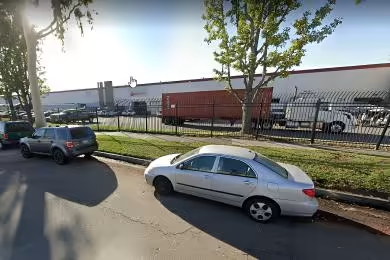Industrial Space Overview
Inside, the warehouse features a column spacing of 40 feet by 40 feet, a sprinkler system, and fluorescent lighting with motion sensors for energy efficiency. Suspended gas-fired unit heaters provide climate control, while a security system with cameras and motion detectors ensures peace of mind.
The warehouse also includes two private offices, an open office area, a break room, and two restrooms. Ample natural light through skylights and windows creates a pleasant work environment.
Exterior amenities include a paved parking lot with designated spaces for trucks and employees, perimeter fencing with controlled access, security lighting, and well-maintained landscaping. The building is zoned for industrial use, allowing for a variety of permitted uses, including distribution, warehousing, light manufacturing, and assembly.
The warehouse is equipped with high-capacity electrical outlets, designated storage areas for hazardous materials, and offers the availability of forklift and other material handling equipment for lease. On-site maintenance and repair services are also available for added convenience.







