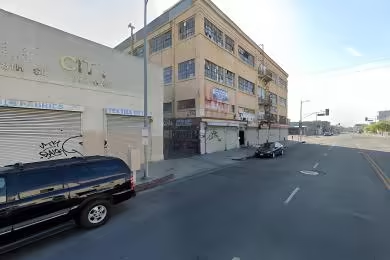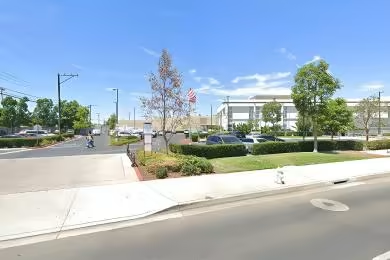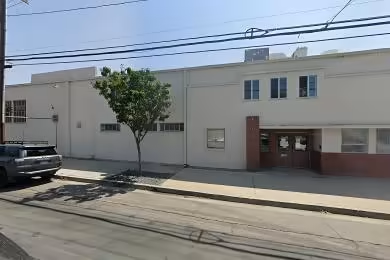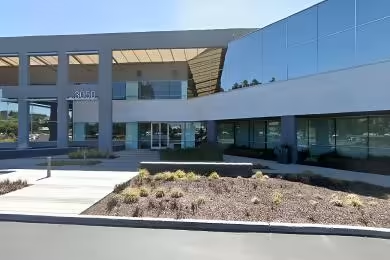Industrial Space Overview
**Warehouse Specifications:**
**Dimensions and Layout:**
- Building Area: Approximately 100,000 square feet
- Rectangular layout with central loading docks and column spacing designed for efficient storage
- Clear height of 30 feet throughout
- Multiple entrances and exits for smooth traffic flow
**Structure and Construction:**
- Steel frame construction with concrete tilt-up walls
- Insulated metal roof with skylights for ample natural lighting
- ESFR sprinkler system for enhanced fire safety
- Gas-fired heaters for comfortable working temperatures
**Loading and Unloading Facilities:**
- 10 dock-high loading doors with recessed levelers
- 4 drive-in doors for ground-level loading and unloading
- Ample truck maneuvering space and loading lanes
**Site Features:**
- Located on a fully fenced and paved 10-acre lot
- Convenient access to major highways and transportation routes
- Ample parking for employees and visitors
- Zoned for warehousing and light industrial uses
**Utilities and Amenities:**
- Three-phase electrical service
- Natural gas hookups
- Public water and sewer connections
- Break room and restrooms for employees
- Security cameras and perimeter fencing for enhanced safety
**Additional Features:**
- Energy-efficient lighting and HVAC systems
- Mezzanine level for additional storage or office space
- Two overhead cranes with capacities of 10 tons and 15 tons
- Cross-dock configuration for efficient product distribution
- Customizable to meet specific tenant requirements





