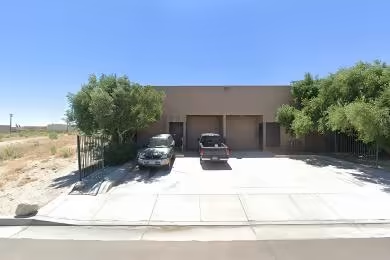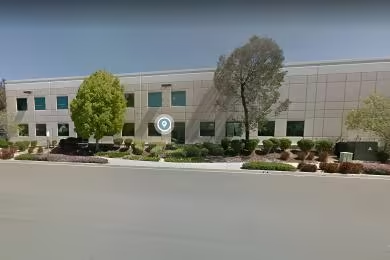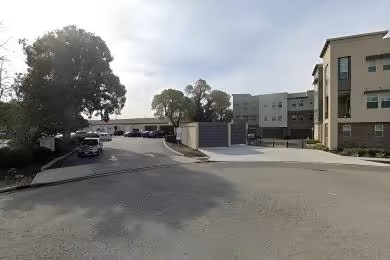Industrial Space Overview
Spanning approximately 200,000 square feet, the tilt-up concrete construction warehouse boasts a generous clear height of 28 feet, providing ample space for storage and handling large-scale inventory. The facility is equipped with 20 dock-high loading docks, 4 drive-in doors, and direct rail access for seamless loading and unloading.
State-of-the-art operational features include an ESFR sprinkler system, LED lighting, a high-efficiency HVAC system, and on-site property management, ensuring a safe, comfortable, and well-maintained work environment. The warehouse offers ample parking for employees and visitors, enhanced by secure perimeter fencing and controlled access.
The 11-acre site is zoned for industrial use and offers prime visibility and accessibility. Convenient access to public transportation and amenities further complements the warehouse's functionality. Cross-dock configuration and advanced technology infrastructure optimize material handling and distribution. The warehouse's flexible floor plan allows for customization and efficient space utilization to meet varying storage and distribution needs.
For further inquiries and to explore additional exceptional properties, please do not hesitate to contact us through the provided inquiry form.





