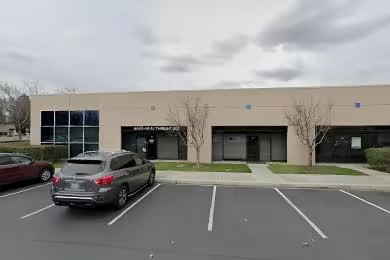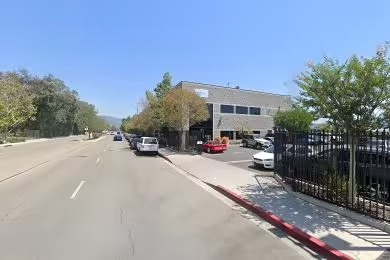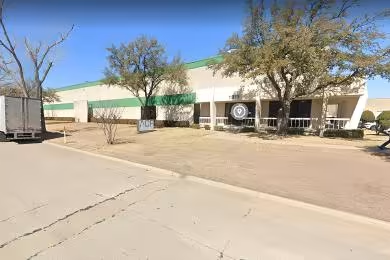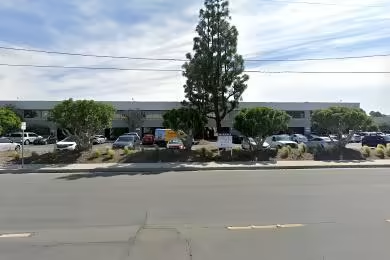Industrial Space Overview
The single-story, tilt-up concrete building showcases a 28' clear height, 50' x 50' column spacing, and ample dock doors and drive-in doors. The truck court accommodates efficient loading and unloading operations, and designated parking areas ensure ample space for staff and visitors.
Inside, the facility is fully insulated and climate-controlled. LED high-bay fixtures provide ample illumination, while rooftop units with gas heat and electric cooling maintain a comfortable temperature. The wet pipe sprinkler system ensures fire safety throughout. A motion detection and access control system enhances security.
The electrical service boasts 480V/3-phase, 2000 amps, while public supply provides water and sewer services. Natural gas availability ensures cost-effective heating options. The facility offers convenient restrooms and break room, as well as optional office space and mezzanine.
This modern and well-maintained facility enjoys excellent access to major highways and a close proximity to the labor force. Its industrial (I-2) zoning allows for a wide range of industrial and distribution uses. Advanced amenities include high-efficiency lighting and HVAC systems, skylights for natural lighting, reinforced concrete floors with 500 PSF capacity, tailboard loading and unloading, and ample trailer parking. On-site property management and maintenance ensure hassle-free operation, while flexible lease terms and build-to-suit options provide customization to meet specific business needs.





