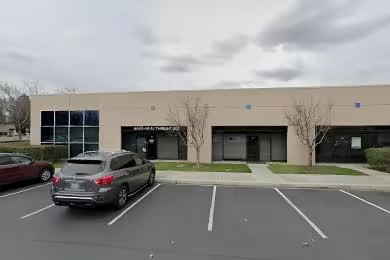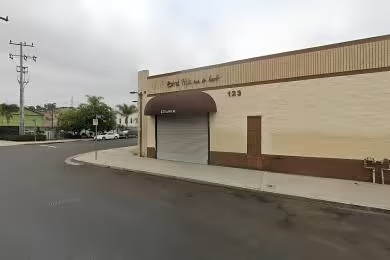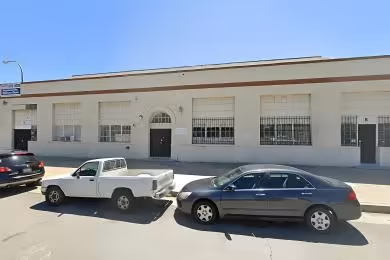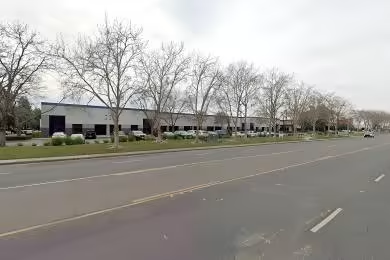Industrial Space Overview
In addition to the warehouse space, there is a separate office area of 5,000 square feet, comprising a reception area, private offices, a conference room, a break room, and restrooms.
The exterior of the property includes a fenced and gated perimeter, a paved parking lot with 50 spaces, a truck court with ample maneuvering space, and an on-site trailer storage area. The location is ideal, situated in a prominent industrial area with easy access to major freeways and transportation hubs.
The warehouse is equipped with a wet sprinkler system for fire safety, LED lighting fixtures for energy efficiency, but it lacks an HVAC system. Utilities include power (800 amps, 480 volts, 3 phase), natural gas, public water supply, and public sewer system.
Zoned as M-2 for heavy industrial use, the warehouse was built in 2010 and has a clean and clear title. The property is situated on a 5.0-acre parcel with a legal description of Parcel Number 123-456-789 and a property tax base year of 2011.





