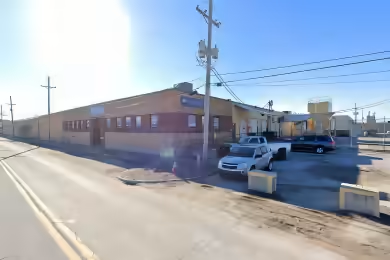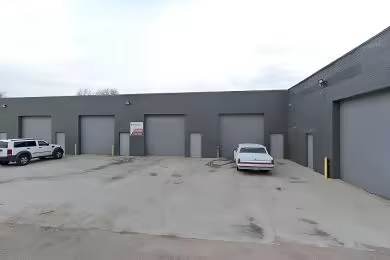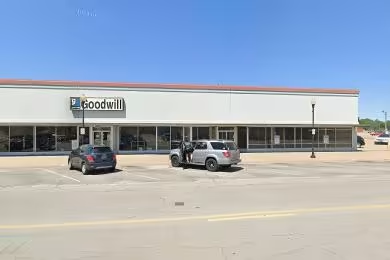Industrial Space Overview
* A steel frame construction with a concrete floor boasting a flatness tolerance of 0.004" to 0.008".
* A clear height ranging from 28' to 32'.
* An ESFR sprinkler system, LED lighting, and 12 loading docks equipped with levelers and dock seals.
* Two drive-in doors with dock levelers, ample on-site parking, and approximately 2,000 square feet of office space.
* The 5-acre property is fenced and gated, with good access to major highways.
* Additional amenities include security cameras, an alarm system, a truck court with ample maneuvering space, and rail spur access.
* The warehouse is conveniently located close to a labor force and various amenities.
* It boasts high-quality construction and modern design, with excellent visibility and accessibility.
* The building is ideal for industrial or distribution uses due to its suitability and convenient location with access to major transportation routes.
* Expansion or customization options are also available.
To inquire about more information on this property or other available options, please reach out to us using the provided inquiry form.






