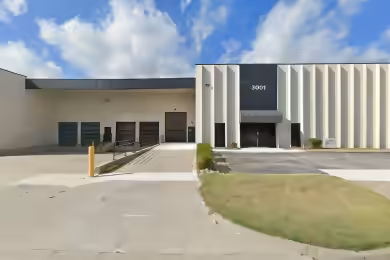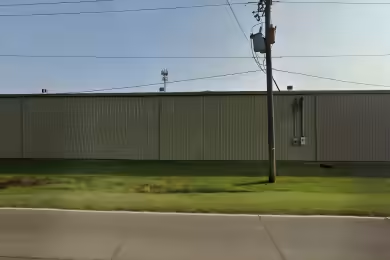Industrial Space Overview
Former Topeka Capital Journal building offering a total of 112,000 S.F. of versatile space. This solid concrete structure features a main level of 40,000 S.F. with abundant natural light from wall-to-ceiling windows. The lower level includes an additional 40,000 S.F. and a 14,000 S.F. warehouse, making it suitable for various uses such as distribution, storage, manufacturing, or retail. Located conveniently next to the I-70 ramp in downtown Topeka, this property is currently available for lease.
Core Specifications
Building Size: 130,198 SF
Lot Size: 3.31 AC
Year Built: 1963
Construction: Masonry
Power Supply: Amps: 50-220
Zoning: I-1
Building Features
Solid Concrete Construction
Natural Light from large windows
Flexible Layout for various uses
Loading & Access
- 2 Drive In Bays
- 2 Loading Docks
- 100 Standard Parking Spaces
Utilities & Power
Power Supply: Amps: 50-220
Location & Connectivity
Strategically located in downtown Topeka, this property offers easy access to major highways, including the I-70 ramp, enhancing connectivity for logistics and transportation.
Strategic Location Highlights
- Proximity to I-70 for efficient transportation
- Downtown location for business visibility
- Access to local amenities and services
Extras
Renovation potential for customized space needs.



