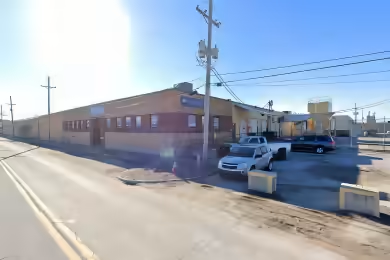Industrial Space Overview
The warehouse offers ample loading and access options with 10 grade-level loading docks equipped with hydraulic levelers and two drive-in ramps. Its electrical service is robust, supplying 480/277-volt, 3-phase power with 2,000 amps. LED high-bay fixtures ensure efficient and well-lit workspaces.
The site itself sprawls over 5.75 acres, zoned for industrial use. The lot dimensions are 300 feet by 825 feet, providing ample outdoor storage and parking space. The entire area is paved with durable concrete, while the perimeter is secured by fencing.
For added security, the warehouse is equipped with 24/7 surveillance cameras, an on-site security guard, and an access control system. The building also includes 3,000 square feet of dedicated office space, a breakroom, and restrooms. Additional features include a sprinkler system, ESFR fire suppression, on-site trailer parking, and the convenience of nearby rail access.








